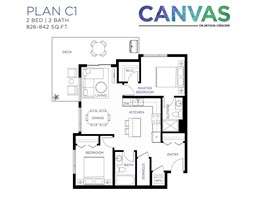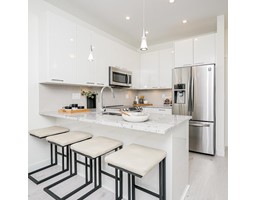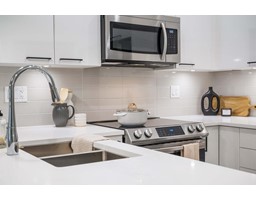
|
|
|
Contact your
REALTOR® for this property 
Ian Brett
Phone: (604) 968-7539 ian@captainvancouver.com |
|||||||||||||||||
| Property Details | |||
| Welcome home this fall to arguably the BEST floor plan in Langley. This 2-bed 2-bath CORNER UNIT is nestled in the Canvas community by the experienced RRG, offering quick access to trails, parks, and Langley's upcoming SkyTrain! Inside, enjoy 828 sf of a FANTASTIC LAYOUT, featuring a bright 9' ceiling, Samsung Appliance Package, modern kitchen with quartz countertops and kitchen island. Plus, there's ample space for separate living and dining. Additional perks include an IN-UNIT STORAGE ROOM, a WALK-IN CLOSET, and a generous BALCONY (see floor plan - it's huge!). Upgrades include an EV Ready Stall with charging station & laminate in bedrooms. This unit is as close as it gets to a perfect condo: bright - spacious - and a very comfortable layout. You don't want to miss it! (id:5347) | |||
| Property Value: | $659,900 | Living Area: | 828.0000 sq.ft. |
| Year Built: | 2024 | Bedrooms: | 2 |
| House Type: | Apartment | Bathrooms: | 2 |
| Property Type: | Single Family | Owner Type: | Strata |
| Maint Fee: | 428.00 | Parking: | |
|
Appliances: Washer, Dryer, Refrigerator, Stove, Dishwasher, Garage door opener, Microwave Amenities: Clubhouse, Exercise Centre, Laundry - In Suite, Recreation Centre, Storage - Locker Added to MLS: 2024-03-16 00:30:02 |
|||













